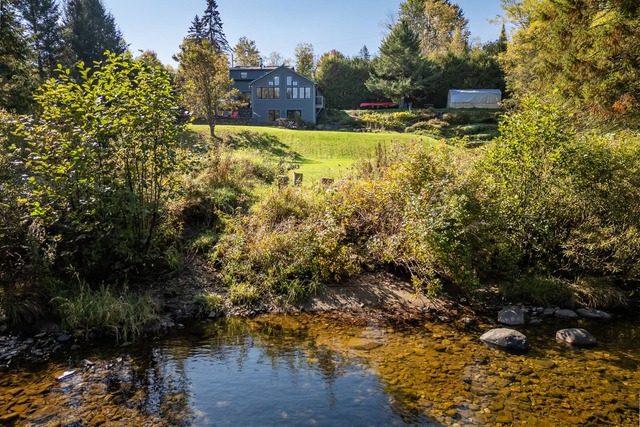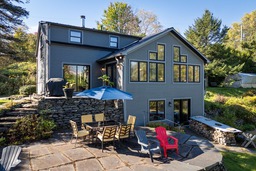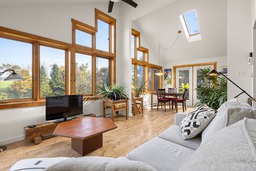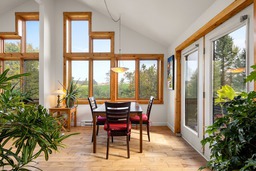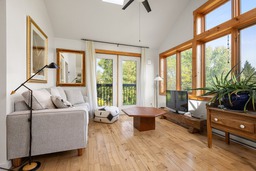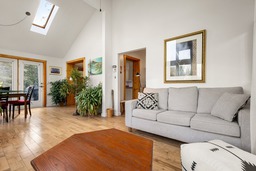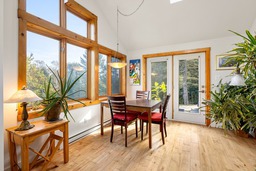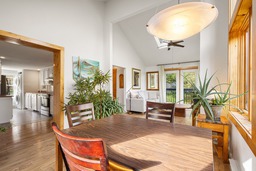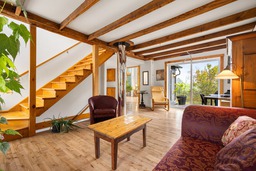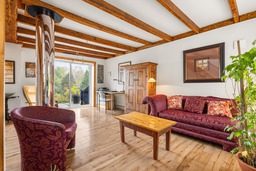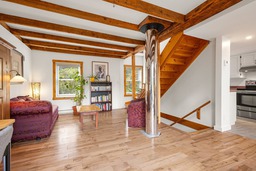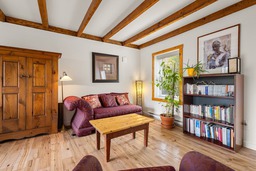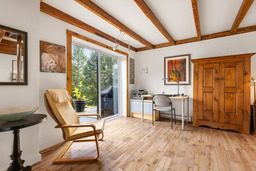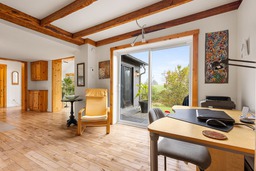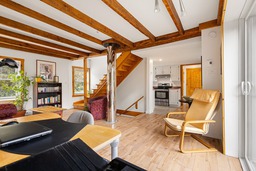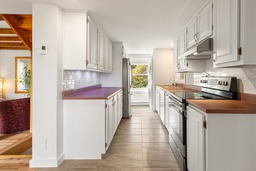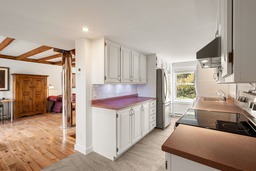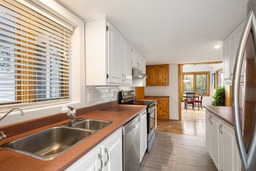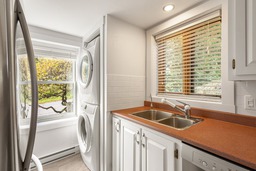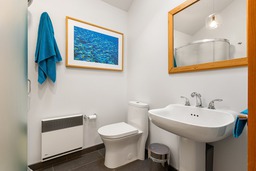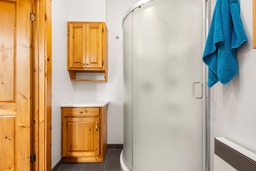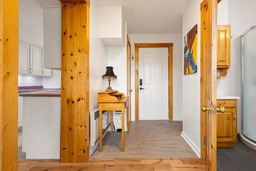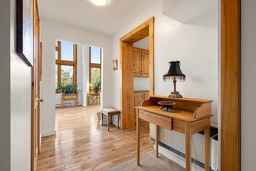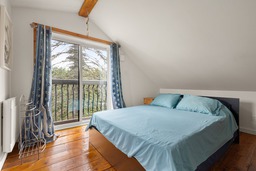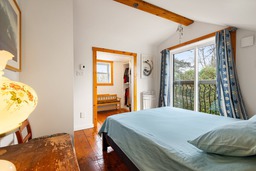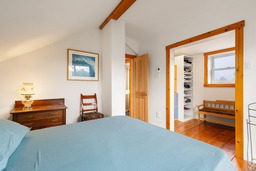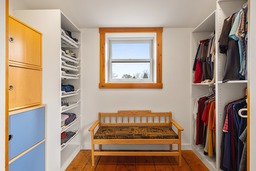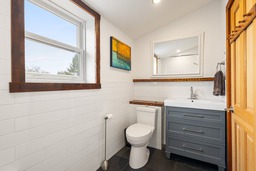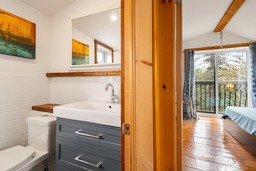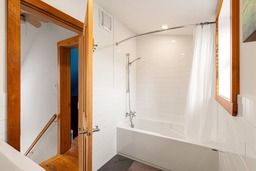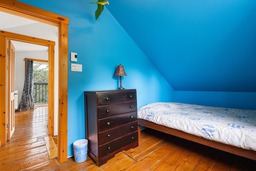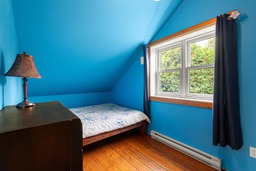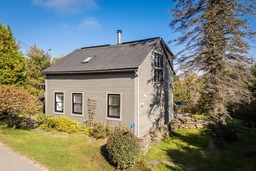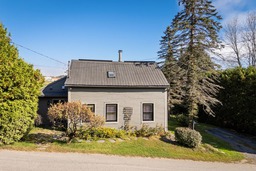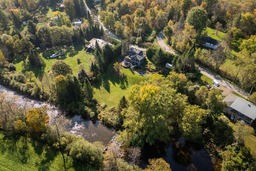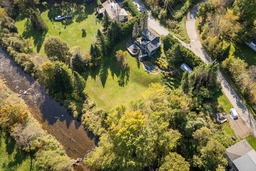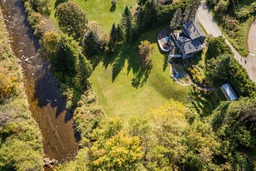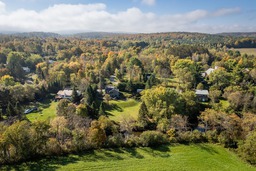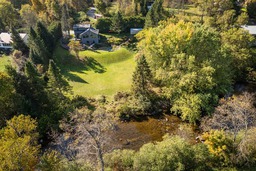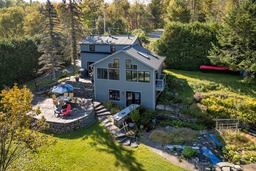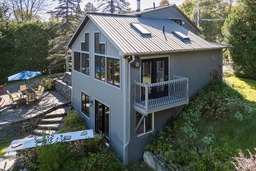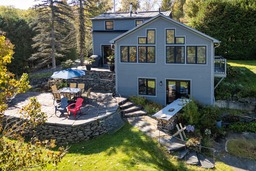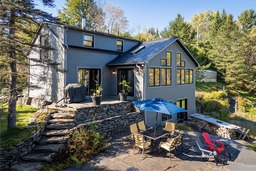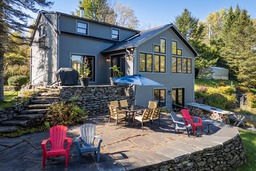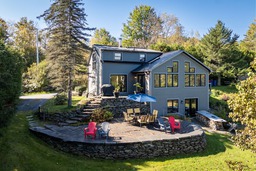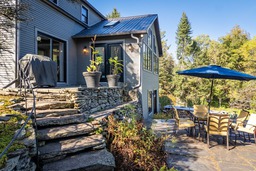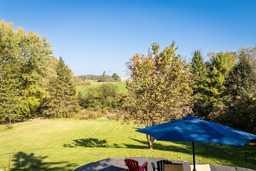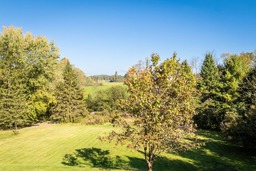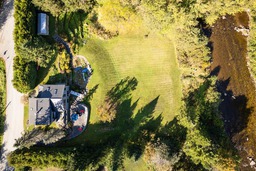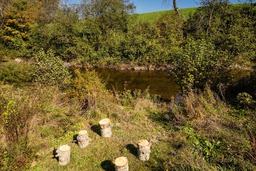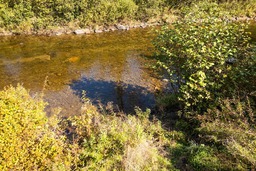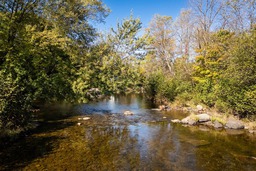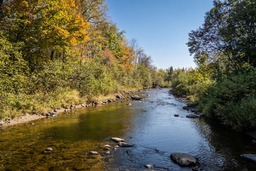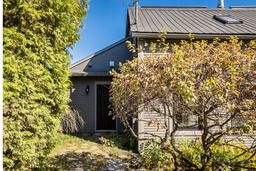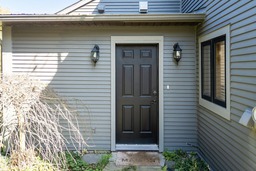Two or more storey for sale
Lac-Brome, Montérégie
$575,000.00
| Inscription | 27588336 |
| Address |
37 Ch. Mc-Curdy Lac-Brome Montérégie |
| Rooms | 12 |
| Bathrooms | 2 |
Emplacement
Property details
House bordered by the Yamaska River. The view of the river through the big glasses in living room or in the dinning room can allows also light all day long. 2 bedrooms with greater potential on the garden level. The exterior layout on levels and the maintenance of this house will please you, see the full description
Evaluations, taxes and expenses
| Evaluation (municipal) | |
|---|---|
| Year | 2024 |
| Terrain | $50,000.00 |
| Building | $272,200.00 |
| Total: | $322,200.00 |
| Taxes | |
|---|---|
| Municipal Taxes | 2575$ (2024) |
| School taxes | 273$ (2024) |
| Total: | 2848$ |
| Dimensions | |
|---|---|
| Lot surface: | 3462.1 MC |
| Lot dim. | 53.21x75.43 - M |
| Lot dim. | Irregular |
| Building dim. | 11.32x10.4 - M |
| Building dim. | Irregular |
Characteristics
| Water supply | Artesian well |
| Windows | Aluminum |
| Foundation | Poured concrete |
| Heating system | Space heating baseboards |
| Distinctive features | Water front |
| Basement | 6 feet and over |
| Parking (total) | Outdoor |
| Roofing | Tin |
| Window type | Hung |
| Heating energy | Electricity |
| Windows | Wood |
| Hearth stove | Wood burning stove |
| Heating system | Electric baseboard units |
| Siding | Wood |
| Basement | Partially finished |
| Sewage system | Municipal sewer |
| Topography | Sloped |
| Window type | Crank handle |
Room description
| Floor | Room | Dimension | Coating |
|---|---|---|---|
|
Ground floor
|
Living room | 11.3x11.3 P | Wood |
|
Ground floor
|
Dining room | 11.4x11.3 P | Wood |
|
Ground floor
|
Kitchen | 18.11x7.4 P | Ceramic tiles |
|
Ground floor
|
Den | 18.6x14.4 P | Wood |
|
Ground floor
|
Hallway | 11.2x5.2 P | Other |
|
Ground floor
|
Bathroom | 5.8x7.5 P | Ceramic tiles |
|
2nd floor
|
Master bedroom | 11.0x11.0 P | Wood |
|
2nd floor
|
Walk-in closet | 4.9x9.0 P | Wood |
|
2nd floor
|
Bedroom | 7.1x12.11 P | Wood |
|
2nd floor
|
Bathroom | 4.10x8.10 P | Ceramic tiles |
|
Basement
|
Other | 11.5x17.0 P | Concrete |
|
Basement
|
Other | 22.0x22.1 P | Concrete |
Includes
Light fixtures, wood stove, mechanical air exchanger, shed, canvas shelter/garage.
Excludes
6 pieces of furniture attached to the wall in the master bedroom and the light fixture above the patio door.
Addenda
Located in the village of West Brôme, its location will allow you to enjoy all types of activities in the surrounding area: Knowlton, Sutton, Cowansville and even closer to home Maintained and improved since its acquisition, this charming house gives you several opportunities with its still open space on the garden level.
Alert me!
This property meets some of your criteria? Be the first to know of a property that has just been registered and that meets your criteria!
Alert me!